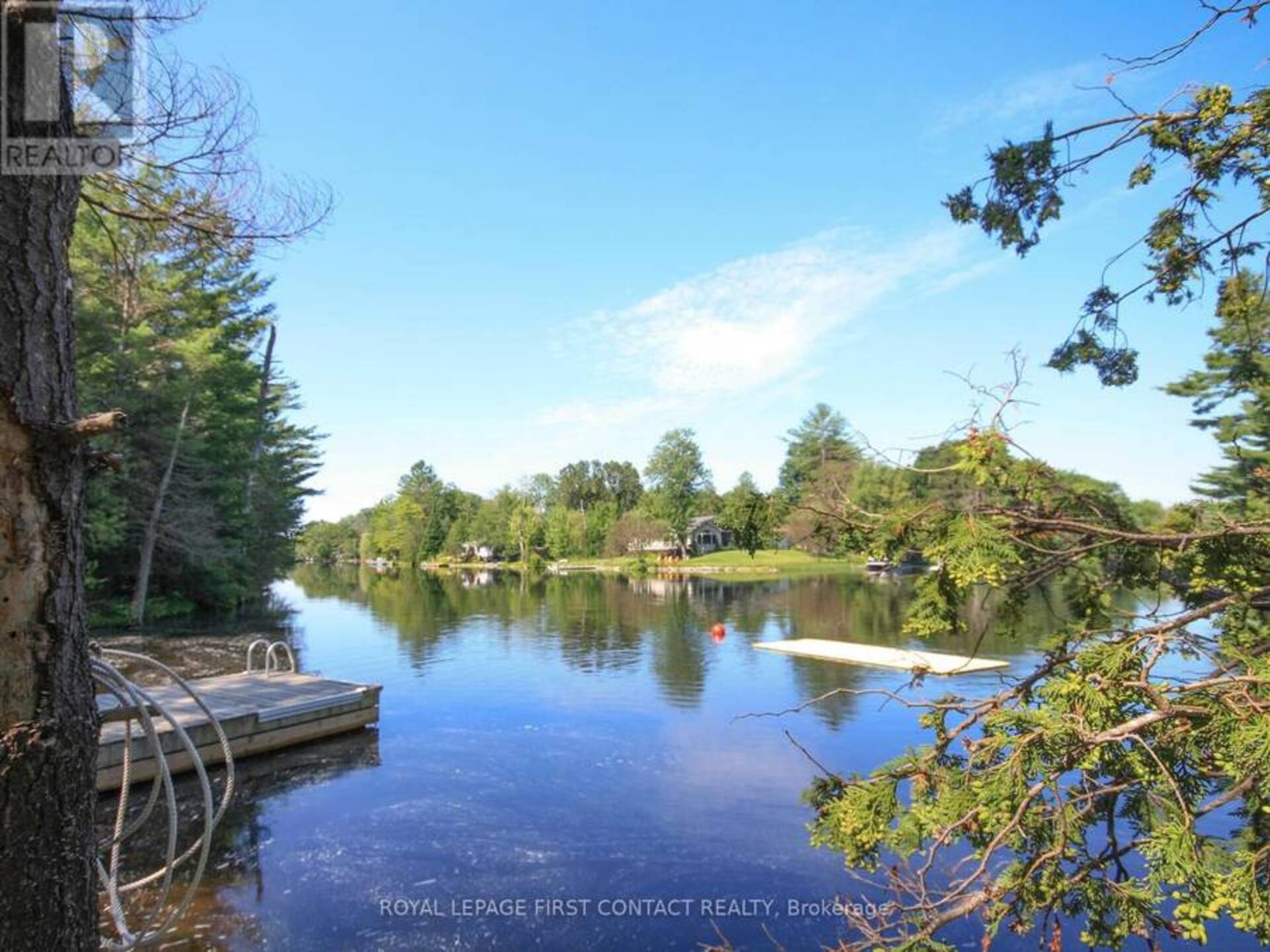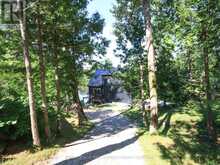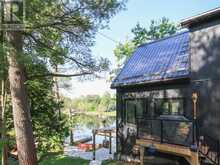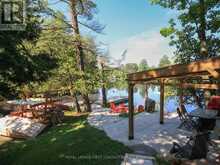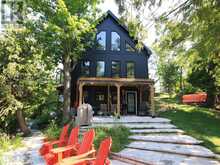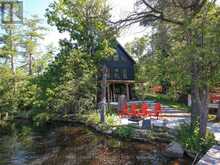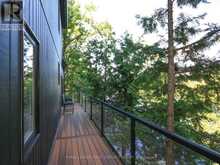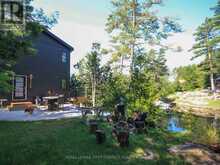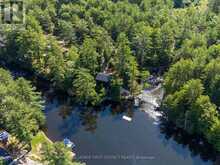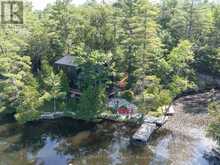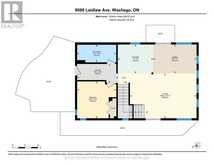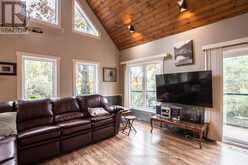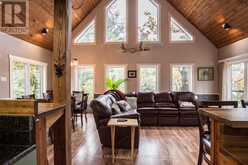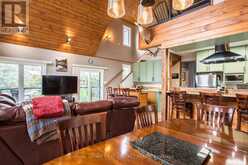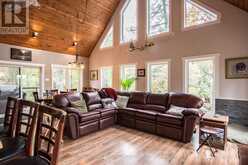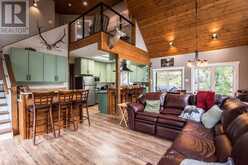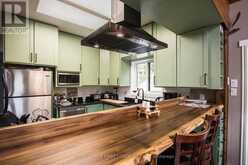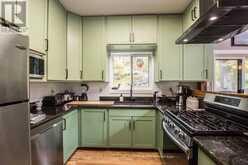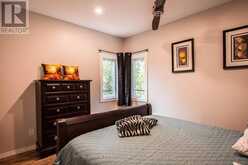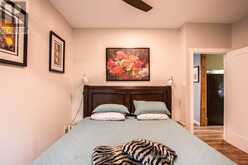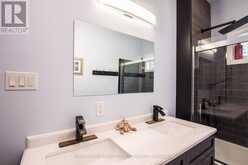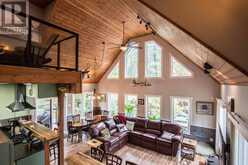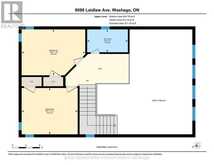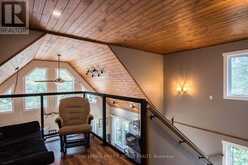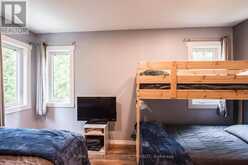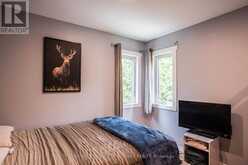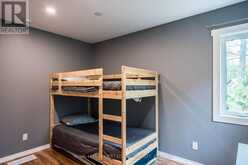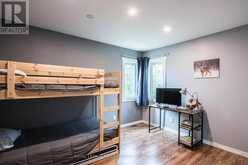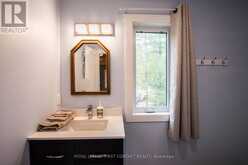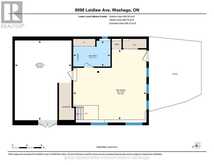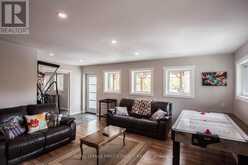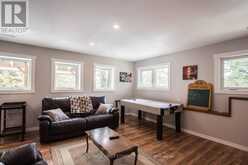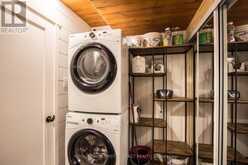8098 LAIDLAW AVENUE, Ramara, Ontario
$1,299,000
- 3 Beds
- 3 Baths
This exceptional, custom-built, modern 4-season waterfront home offers unparalleled luxury and comfort, all nestled on nearly 300 feet of pristine shoreline. Located just under 1.5 hours from the heart of Toronto, this family dream retreat awaits you. Situated in a serene and private setting, the property boasts breathtaking sunrises and sunsets. Designed and constructed by the owner to meet or exceed modern standards, the home features an awe-inspiring great room with soaring 18-foot ceilings, a wall of windows, and a stunning 270-degree view of the surrounding lagoon and river.The lower-level games room opens up to a covered cabana, a spacious concrete patio, a fireplace, and a picturesque walkway along the shoreline leading to the main dock. Wildlife enthusiasts will be thrilled by the abundance of local fauna, including eagles, otters, swans, and pileated woodpeckers, with winter offering its own unique wildlife experiences. The adjoining lagoon and docks provide excellent fishing opportunities, with bass, pike, and bluegill in abundance.Explore the untouched shoreline of the adjacent crown land or take a plunge into the river from nearby cliffs for a thrilling adventure. Whether youre looking for a peaceful family retreat or an investment in a licensed short-term rental, this 5-star rated property on Airbnb offers a rare opportunity. You can even experience the magic before you buy! (id:23309)
- Listing ID: S9346523
- Property Type: Single Family
Schedule a Tour
Schedule Private Tour
Melissa Cherry would happily provide a private viewing if you would like to schedule a tour.
Match your Lifestyle with your Home
Contact Melissa Cherry, who specializes in Ramara real estate, on how to match your lifestyle with your ideal home.
Get Started Now
Lifestyle Matchmaker
Let Melissa Cherry find a property to match your lifestyle.
Listing provided by ROYAL LEPAGE FIRST CONTACT REALTY
MLS®, REALTOR®, and the associated logos are trademarks of the Canadian Real Estate Association.
This REALTOR.ca listing content is owned and licensed by REALTOR® members of the Canadian Real Estate Association. This property for sale is located at 8098 LAIDLAW AVENUE in Ramara Ontario. It was last modified on September 12th, 2024. Contact Melissa Cherry to schedule a viewing or to discover other Ramara homes for sale.

