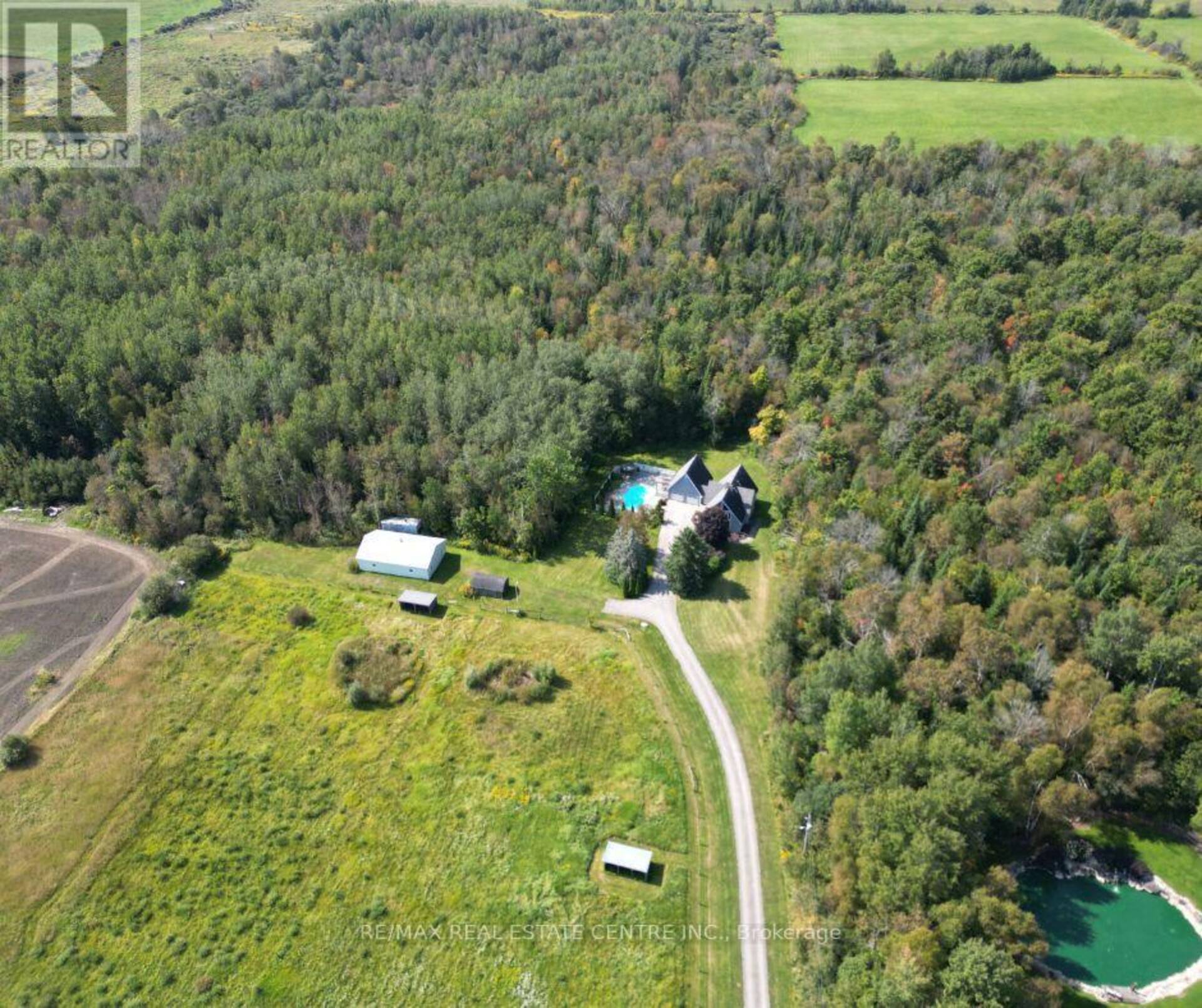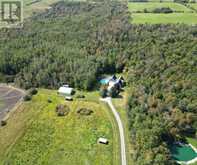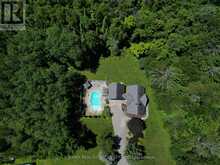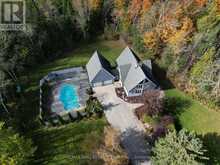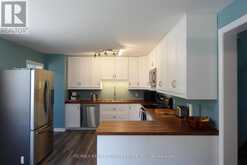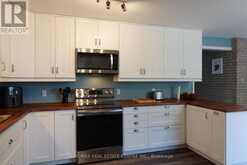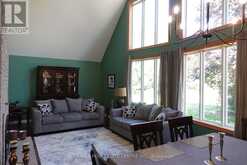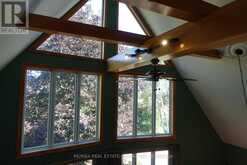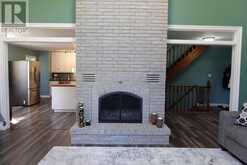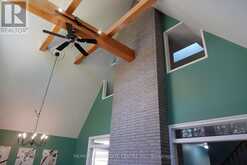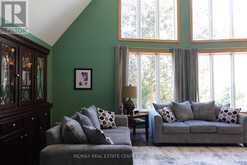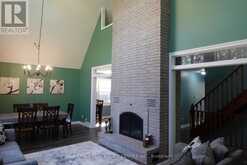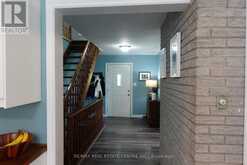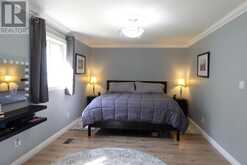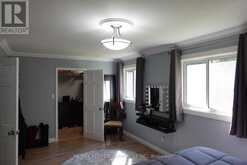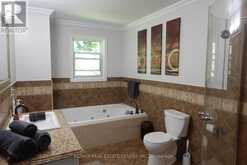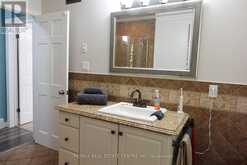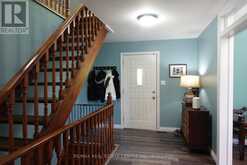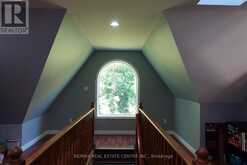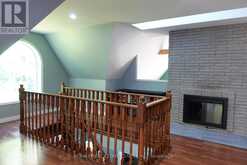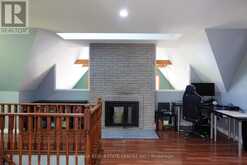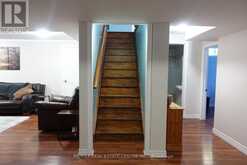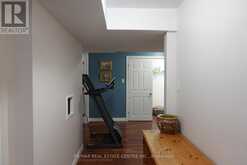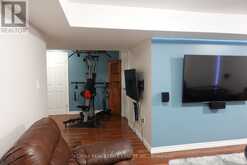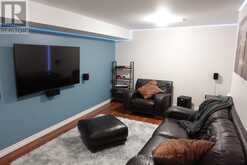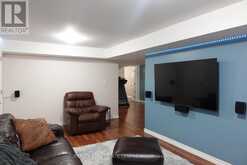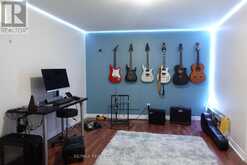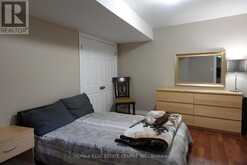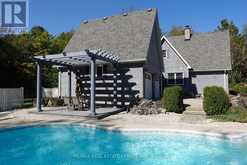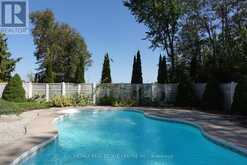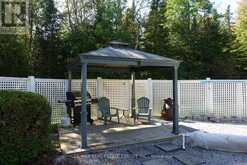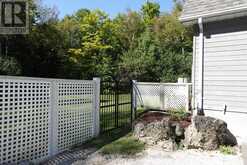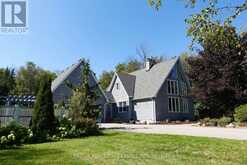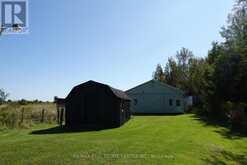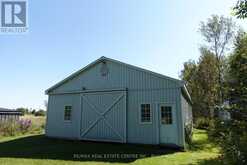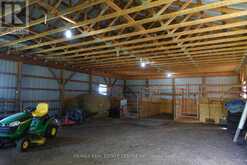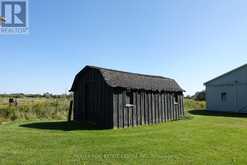373376 6TH LINE, Amaranth, Ontario
$1,699,999
- 4 Beds
- 3 Baths
Imagine owning a breathtaking 50+ acre estate in the serene countryside, where every day offers the perfect blend of work, play, and adventure all from the comfort of your own home. It is the time to make your dream a reality with this exquisite estate. From the moment you step inside, you'll be enchanted by the stunningly renovated kitchen, which flows effortlessly into the open dining and living areas. Here, 24-foot soaring cathedral ceilings and a magnificent double-brick, wood-burning fireplace create a space you'll never want to leave. The room is bathed in natural light, offering captivating views of lush greenery and the beauty of nature all around.The main level boasts a spacious primary bedroom with a generous walk-in closet and a full bathroom. Venture upstairs to the loft and discover a versatile space with panoramic views perfect for work or relaxation. This open-concept area includes another charming brick fireplace and a large bedroom with double closets.The lower level is perfect for entertaining or unwinding, featuring a generous recreation room, two additional bedrooms, and a laundry room. Outside, savour your morning coffee as you watch the sunrise, take a refreshing dip in your in-ground pool, or simply enjoy the tranquility of your private sanctuary.The estate is well-equipped for any outdoor lifestyle, featuring paddocks, two run-in sheds, a 30x48 ft drive-in barn with 100-amp service, two animal stalls, ample space for farm equipment or toys, and a 12x19 ft storage shed with easy access to water. Your own private trails await exploration perfect for horseback riding, ATV adventures, or peaceful nature walks. And with a long private driveway, theres ample parking for 10+ cars.This property is a true gem, offering a rare opportunity to own a private oasis just 15 minutes from Orangeville and Shelburne, 40 minutes from Brampton, and an hour from Toronto. Embrace the beauty of nature and make this extraordinary estate your new home. (id:23309)
- Listing ID: X9345013
- Property Type: Single Family
Schedule a Tour
Schedule Private Tour
Melissa Cherry would happily provide a private viewing if you would like to schedule a tour.
Match your Lifestyle with your Home
Contact Melissa Cherry, who specializes in Amaranth real estate, on how to match your lifestyle with your ideal home.
Get Started Now
Lifestyle Matchmaker
Let Melissa Cherry find a property to match your lifestyle.
Listing provided by RE/MAX REAL ESTATE CENTRE INC.
MLS®, REALTOR®, and the associated logos are trademarks of the Canadian Real Estate Association.
This REALTOR.ca listing content is owned and licensed by REALTOR® members of the Canadian Real Estate Association. This property for sale is located at 373376 6TH LINE in Amaranth Ontario. It was last modified on September 12th, 2024. Contact Melissa Cherry to schedule a viewing or to discover other Amaranth properties for sale.

