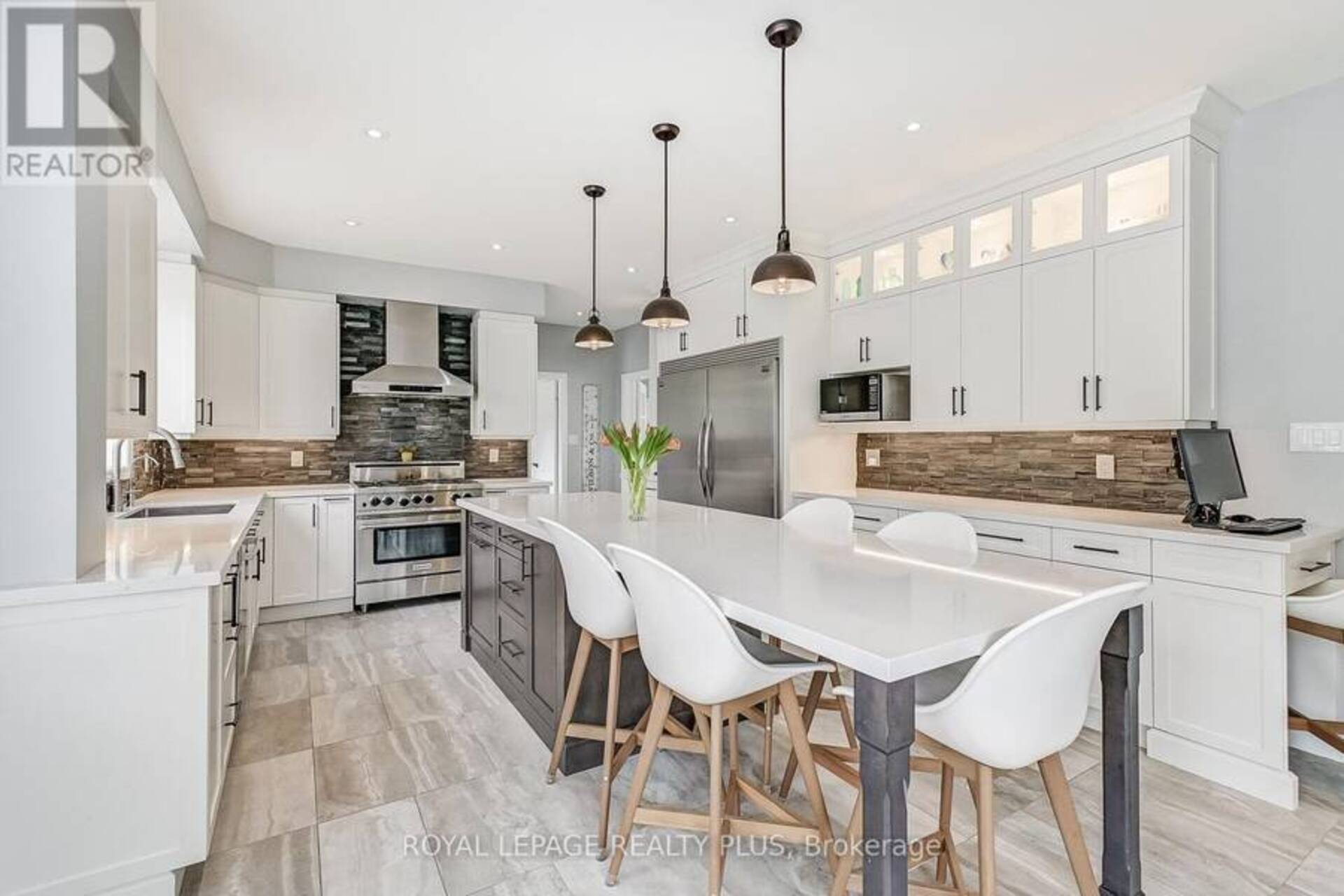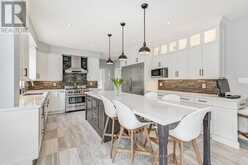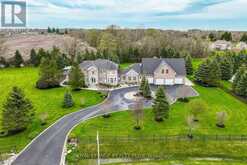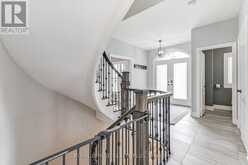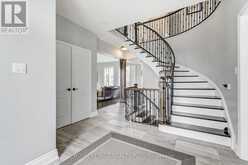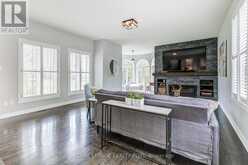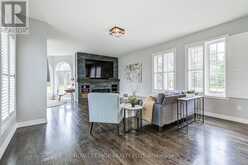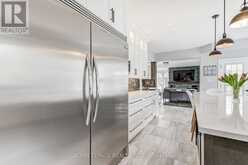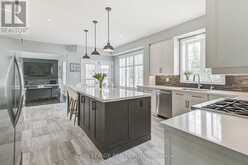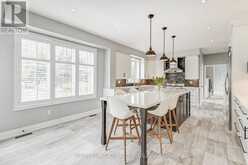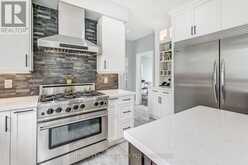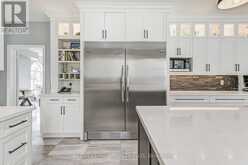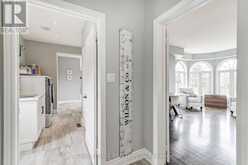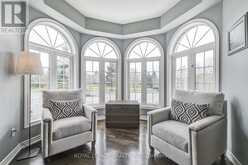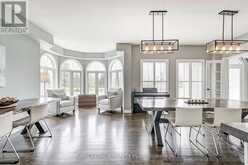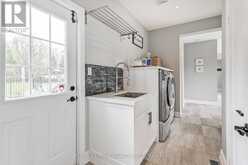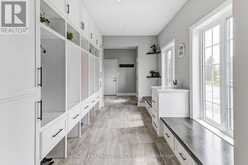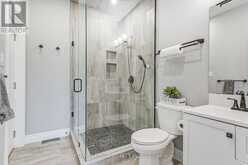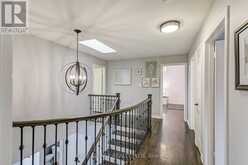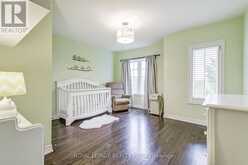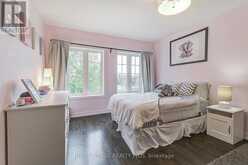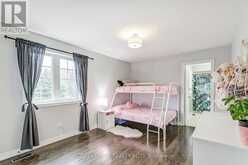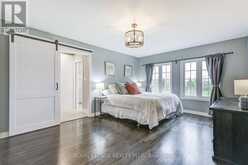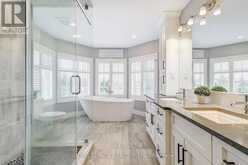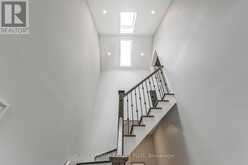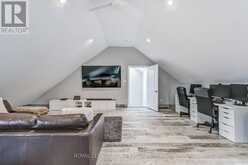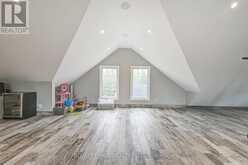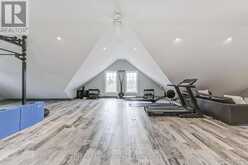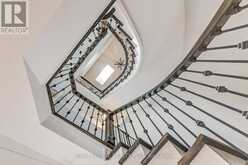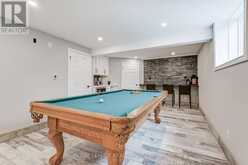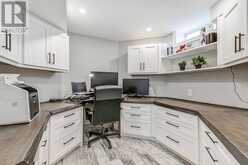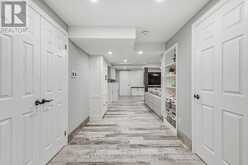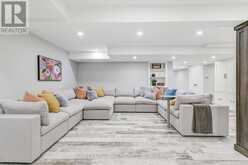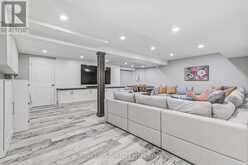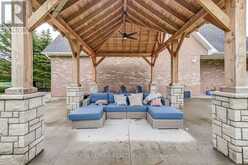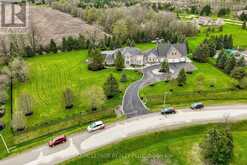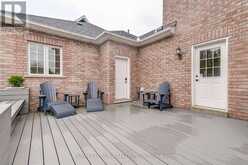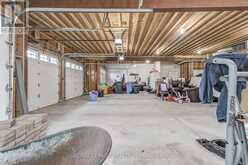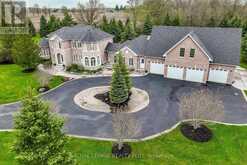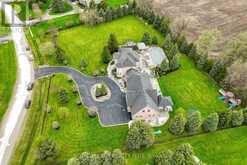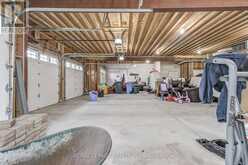3 COUNTRY LANE CRESCENT, Halton Hills, Ontario
$2,899,900
- 5 Beds
- 7 Baths
Nestled on a quiet crescent, this 4+1 BR /7 Bath stunner boasts 7000+ sq ft of total living space & features a gorgeous bespoke custom kitchen, dovetail & soft close cabinetry, quartz counters, ledgestone backsplash, high-end appliances, undermount lighting, transom glass cabinets, &stunning island. Open concept family room boasts a gas FP, ledgestone & reclaimed wood mantle and is adjacent to one of 2 beautiful main level turrets. Upstairs, you'll find 4 very spacious BRs, all with hardwood foors, including the primary BR with a custom walk-in closet & spa-like 5 pc bath with heated floors. The large 2nd BR has a 4 pc ensuite. A recent significant addition to the home includes a full, main level in-law suite; a convenient 3-piece bath accessible from the patio & pool; a generous size, sun-filled mudroom with custom cubby cabinetry & access to the garage; and an impressive 1500 sq ft heated loft (with sloped ceilings)above the new 33'x48' 6 car garage. 2 cars can park in tandem. Basement has zoned-heated flrs & features; 3 pc bath, craft area & reading nook; custom-built office with wrap-around desk; a spacious family room with a custom games table & built-in bench; Sprawling 2 acre property, with 290' of frontage, features a 20x40 saltwater pool with a brand new pool liner & pool house; 20x16 timber stone gazebo; cozy fire pit; commercial grade children's playground; mature & newly planted trees (over 30), including a variety of fruit trees, & a 20-car circular driveway. Property equipped with a commercial-grade security & video surveillance system, over 5,000 ft of CAT6 cabling, & gigabit internet availability. Pride of ownership evident in every space, from elegantly appointed staircases to the charming turrets, abundant windows, skylights, & Italian flr tiles. Also includes 2 furnaces, 2 AC units, Whole House Generator. 3-min drive to Hwy 7. 7 mins to Acton GO. 10 mins to DT Georgetown & GO, 30 minutes to Guelph. & PearsonAirport. SEE VIRTUAL TOUR/ Floor Plan. (id:23309)
- Listing ID: W10423159
- Property Type: Single Family
Schedule a Tour
Schedule Private Tour
Melissa Cherry would happily provide a private viewing if you would like to schedule a tour.
Match your Lifestyle with your Home
Contact Melissa Cherry, who specializes in Halton Hills real estate, on how to match your lifestyle with your ideal home.
Get Started Now
Lifestyle Matchmaker
Let Melissa Cherry find a property to match your lifestyle.
Listing provided by ROYAL LEPAGE REALTY PLUS
MLS®, REALTOR®, and the associated logos are trademarks of the Canadian Real Estate Association.
This REALTOR.ca listing content is owned and licensed by REALTOR® members of the Canadian Real Estate Association. This property for sale is located at 3 COUNTRY LANE CRESCENT in Halton Hills Ontario. It was last modified on November 13th, 2024. Contact Melissa Cherry to schedule a viewing or to discover other Halton Hills homes for sale.

