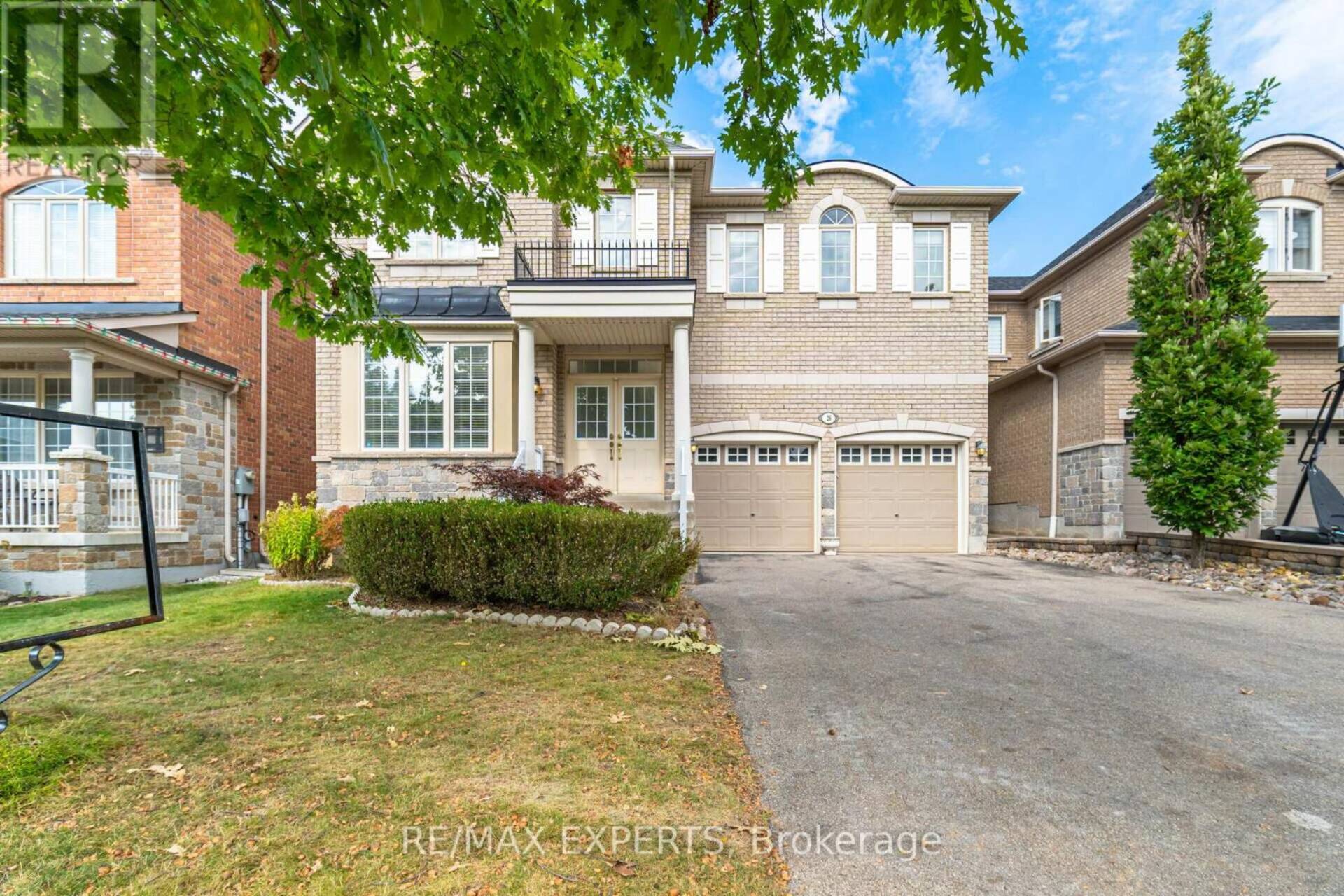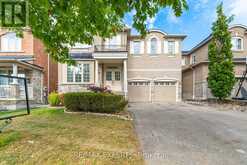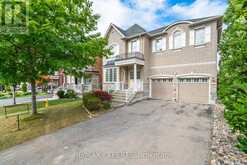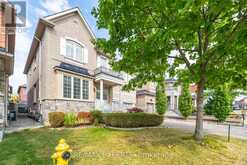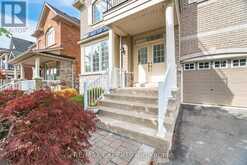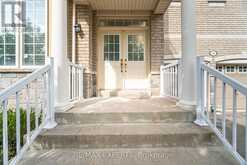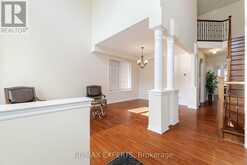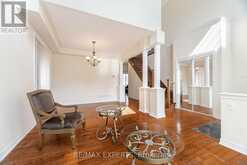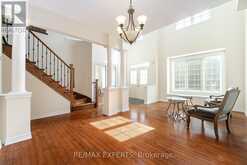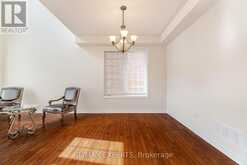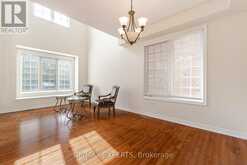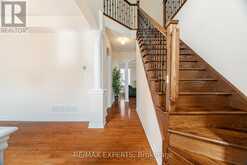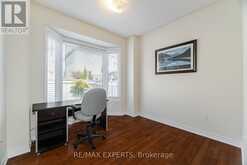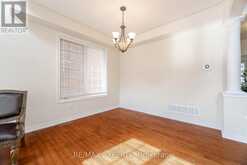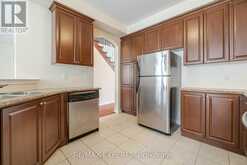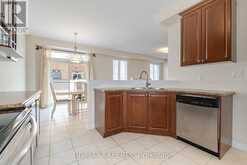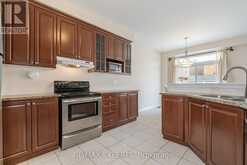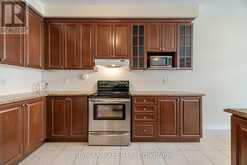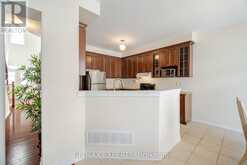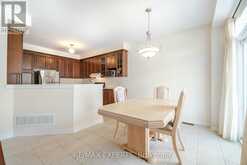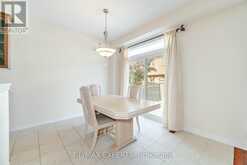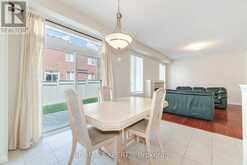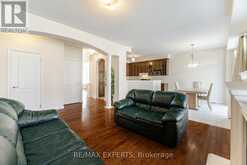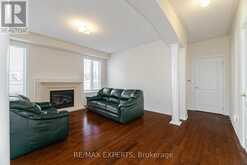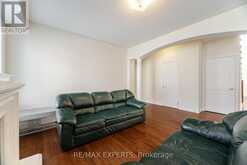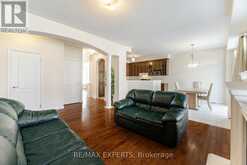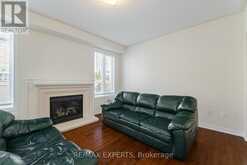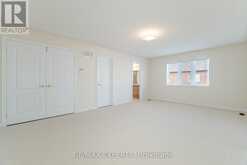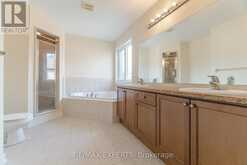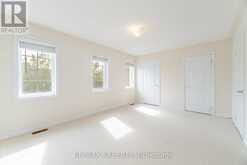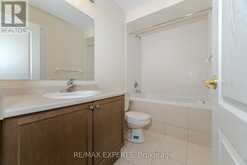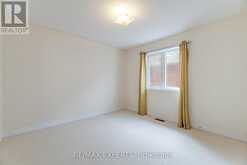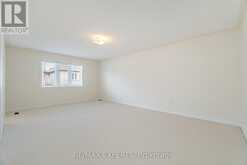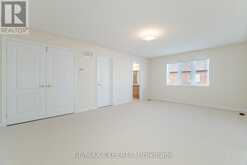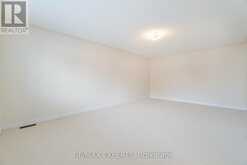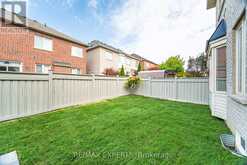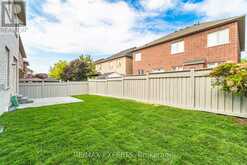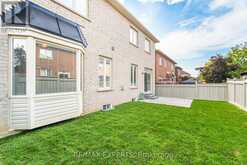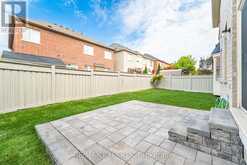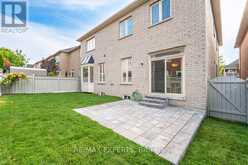26 BOSCO DRIVE, Vaughan, Ontario
$1,719,000
- 4 Beds
- 4 Baths
Beautiful Aspen Ridge four bedroom home, nestled in sought after Vellore Village. This one owner home (never rented) has 2845 sq. ft. (MPAC) of elegance. Granite foyer opens to living room with two storey high ceiling. Richly stained hardwood throughout main floor. Modern kitchen with granite counters has ceramic flooring, china cabinet, pantry and opens to breakfast area while viewing family room with fireplace and fenced backyard. Practical and multi-functional main floor home office with French door, next to interior garage access. Upstairs all together are four spacious bedrooms with primary bedroom offering five piece ensuite, separate shower stall & soothing oval tub. Semi ensuite in the other bedrooms. The basement is ready for your imagination with cold room & rough in washroom. This immaculate four bedroom, four washroom home has been well planned and is ideally located close to local shopping, major Vaughan Mills Plaza, transportation, schools, churches, highway access & more! (id:23309)
- Listing ID: N9370813
- Property Type: Single Family
Schedule a Tour
Schedule Private Tour
Melissa Cherry would happily provide a private viewing if you would like to schedule a tour.
Match your Lifestyle with your Home
Contact Melissa Cherry, who specializes in Vaughan real estate, on how to match your lifestyle with your ideal home.
Get Started Now
Lifestyle Matchmaker
Let Melissa Cherry find a property to match your lifestyle.
Listing provided by RE/MAX EXPERTS
MLS®, REALTOR®, and the associated logos are trademarks of the Canadian Real Estate Association.
This REALTOR.ca listing content is owned and licensed by REALTOR® members of the Canadian Real Estate Association. This property for sale is located at 26 BOSCO DRIVE in Vaughan Ontario. It was last modified on September 27th, 2024. Contact Melissa Cherry to schedule a viewing or to discover other Vaughan homes for sale.

