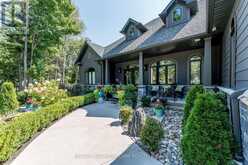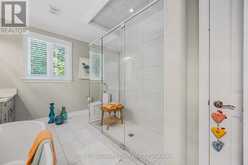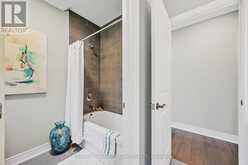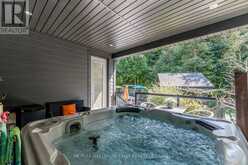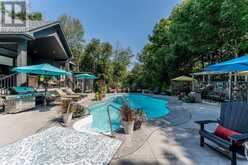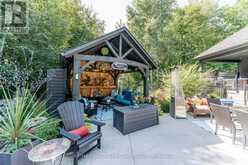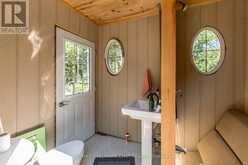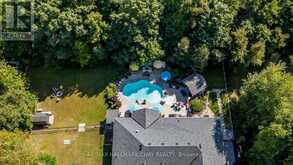2248 ELANA DRIVE, Severn, Ontario
$1,799,900
- 3 Beds
- 4 Baths
Nestled in a coveted Marchmont neighborhood, 2248 Elana Drive offers an immaculate bungalow retreat on a sprawling, picturesque lot that has been stunningly landscaped. This 3 bed, 4 bath home spans 2,200 sqft, featuring an open floor plan ideal for vibrant living and entertainment. Step outside to your oasis, boasting a heated saltwater pool, an outdoor bathroom, a shower, and a cozy gazebo with a gas fireplace for serene evenings. Enjoy the luxury of a covered hot tub off the primary suite, complete with a large ensuite bath and walk-in closet. This well thought out floor plan has an open concept kitchen, dining and living room with vaulted ceilings, gas fireplace and plenty of large windows making it bright and inviting. The property also offers a large driveway and garage, demonstrating the perfect blend of privacy and convenience. Only moments away from all amenities, this home promises a lifestyle of luxury and leisure. There is a long list of features and upgrades, don't miss out! (id:23309)
- Listing ID: S9379064
- Property Type: Single Family
Schedule a Tour
Schedule Private Tour
Melissa Cherry would happily provide a private viewing if you would like to schedule a tour.
Match your Lifestyle with your Home
Contact Melissa Cherry, who specializes in Severn real estate, on how to match your lifestyle with your ideal home.
Get Started Now
Lifestyle Matchmaker
Let Melissa Cherry find a property to match your lifestyle.
Listing provided by RE/MAX HALLMARK CHAY REALTY
MLS®, REALTOR®, and the associated logos are trademarks of the Canadian Real Estate Association.
This REALTOR.ca listing content is owned and licensed by REALTOR® members of the Canadian Real Estate Association. This property for sale is located at 2248 ELANA DRIVE in Severn Ontario. It was last modified on October 2nd, 2024. Contact Melissa Cherry to schedule a viewing or to discover other Severn homes for sale.




