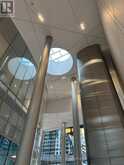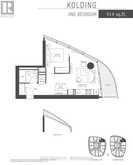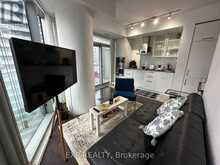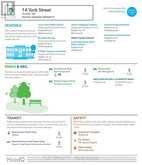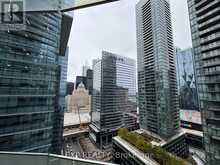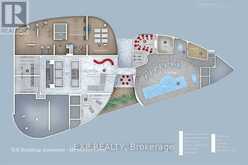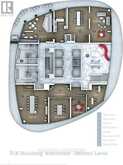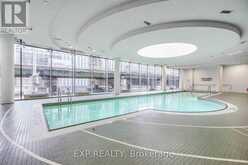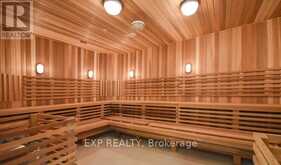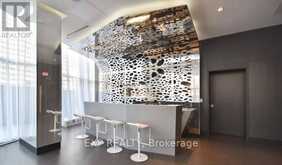2111 - 14 YORK STREET, Toronto, Ontario
$2,250 / Monthly
- 1 Bed
- 1 Bath
Experience the heartbeat that the City of Toronto has to offer with awe inspiring & mesmerizing views of iconic sites in the Downtown core. A high-floor unit and 9 ft ceilings + floor to ceiling windows shower natural light all day & breathe openness throughout this chic unit. A modern kitchen furnished with snow white integrated design, including built-in wall oven & microwave and sleek quartz countertop, combine form and functionality. Designed with purpose and intent, the unit has sweeping fluid lines that make transitions throughout the entire space seamless. A generous sized bedroom, replete with mirrored closets, is airy and cheerful thanks to the gentle contour of its windows and flow-through space. The versatility of a study/dining area make the home-office requirement or entertaining guests your choice to make. The walkout leads to a gorgeous sweeping and generous end-balcony and completes the connection between the unit interior to the pulse of the city. A landmark building, the development was ranked one of the top ten most beautiful skyscrapers in the world by Emporis Magazine in 2015. Elegance and design connect you to the vibrant Toronto PATH underground (the largest underground pedestrian and commercial system in the world), retail shops, Union Station and to downtown core - leave your coat at home every day in the winter! You're walking distance to Toronto's most popular attractions + Scotiabank Arena, Harbourfront, Billy Bishop Airport, Longos, Eatons Centre, Bay Street, Financial District, LCBO, Ontario Place, Lake Ontario, and more! Toronto Union Station connects you seamlessly to the TTC, GO Trains, UP Express and Pearson Airport, this is the perfect unit in the best part of town to meet all of your needs. (id:23309)
- Listing ID: C10854796
- Property Type: Single Family
Schedule a Tour
Schedule Private Tour
Melissa Cherry would happily provide a private viewing if you would like to schedule a tour.
Match your Lifestyle with your Home
Contact Melissa Cherry, who specializes in Toronto real estate, on how to match your lifestyle with your ideal home.
Get Started Now
Lifestyle Matchmaker
Let Melissa Cherry find a property to match your lifestyle.
Listing provided by EXP REALTY
MLS®, REALTOR®, and the associated logos are trademarks of the Canadian Real Estate Association.
This REALTOR.ca listing content is owned and licensed by REALTOR® members of the Canadian Real Estate Association. This property for sale is located at 2111 - 14 YORK STREET in Toronto Ontario. It was last modified on November 24th, 2024. Contact Melissa Cherry to schedule a viewing or to discover other Toronto real estate for sale.




