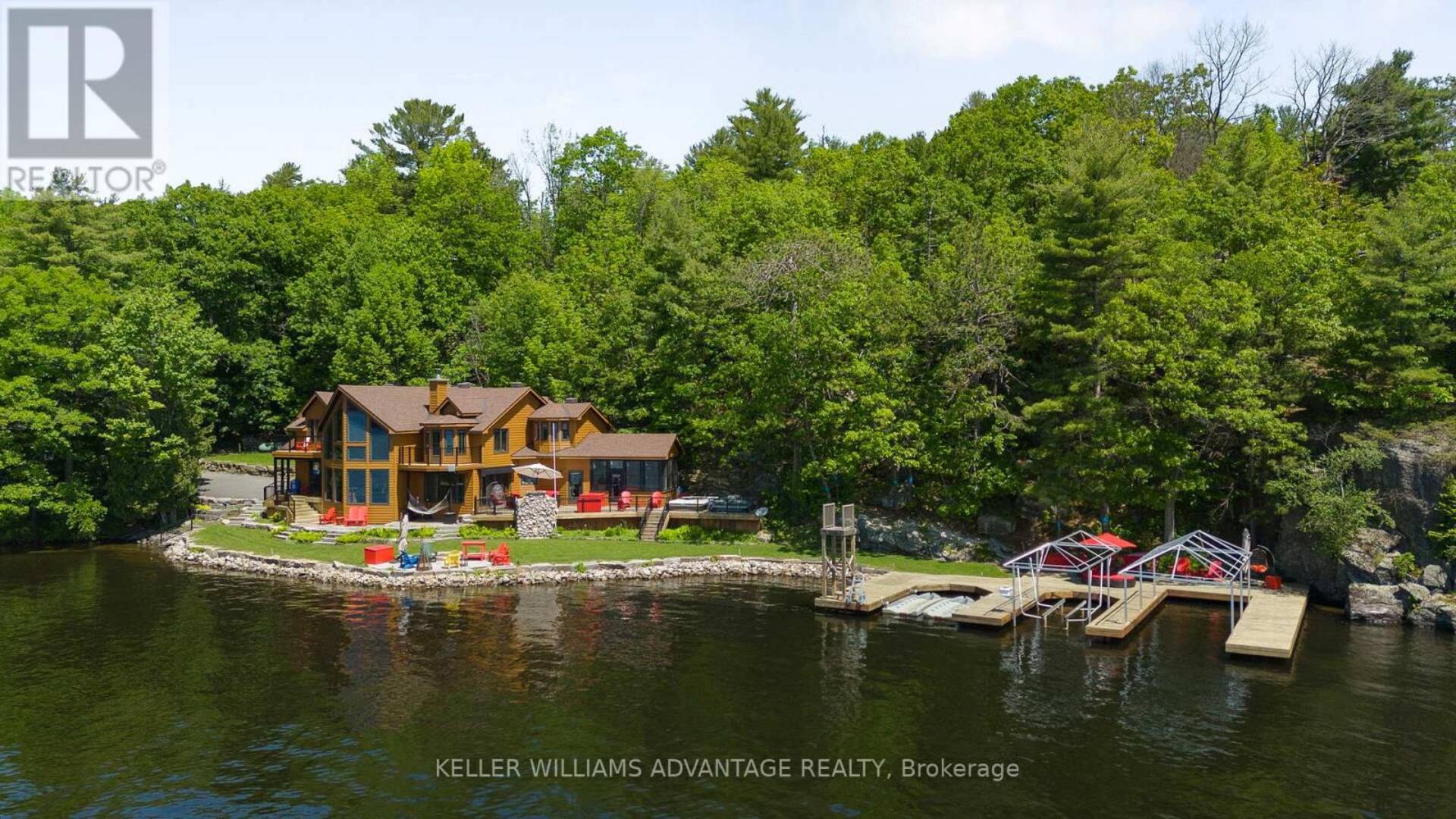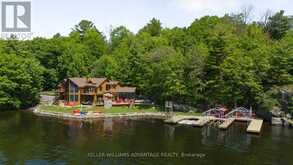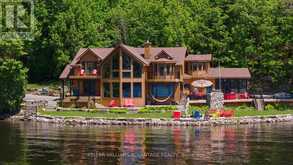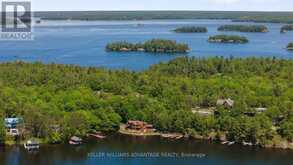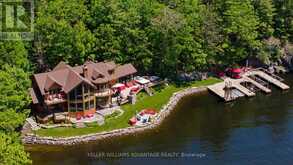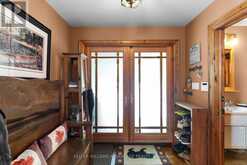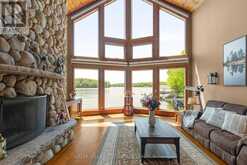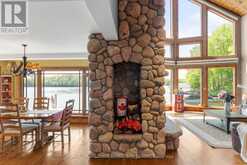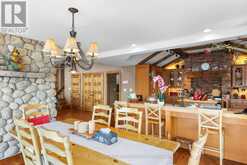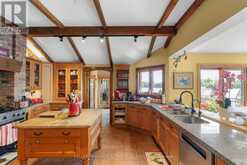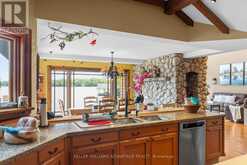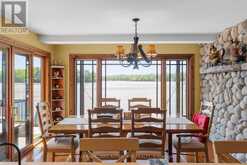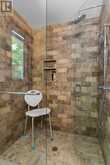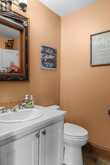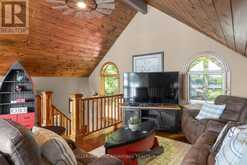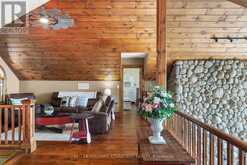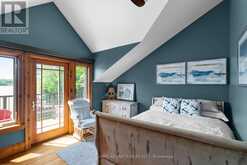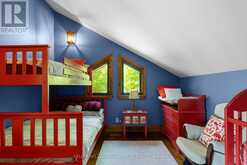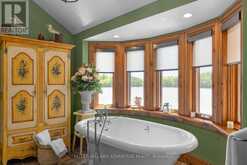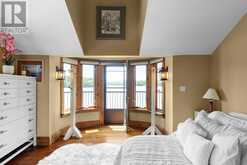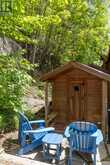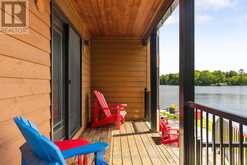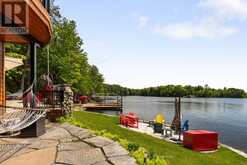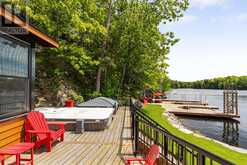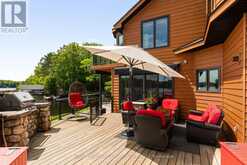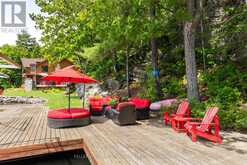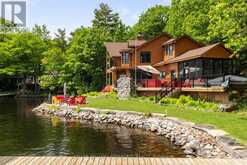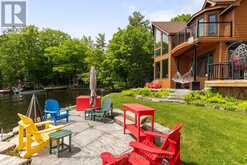1211 BRYDONS BAY ROAD, Gravenhurst, Ontario
$28,499 / Monthly
- 4 Beds
- 4 Baths
Nested in a tranquil and private setting is 1211 Brydons Bay Cottage! The serenity and privacy at this exclusive lakeside retreat,nested on the shores of Lake Muskoka in Gravenhurst.With over 300ft.of pristine water frontage / close to 2 acres of natural beauty,this cottage is a haven for nature lovers and outdoor enthusiasts and lest we forget the numerous trails all around the cottage.The cottage offers 4 Bedrooms and 4 Bathrooms with a meticulously crafted Master bedroom overlooking the entire lake.Immerse yourself in panoramic views of the shimmering lake from every room in this cottage.The bright and airy Chef's kitchen is a culinary haven equipped with modern cabinets/amenities and ample storage spaces.From the inviting Dining room to the spacious living area ,every corner of this cottage is designed for gatherings filled with joy! Delight in Alfresco dining on the spacious deck, evenings by the cracking fire pit, each day spent here is a bliss. Endless water adventures from the private docks that can harbour 2 boats and 2 sea-doos. Thi cottage comes with a resistance swimming pool ,a hot tub , sauna and a full gym. Explore the rocky shorelines,tall beautiful trees and sight of deers ,where memories are made and adventures unfold. From lazy days spent basking in the sun to evenings illuminated by starlit skies, 1211 Brydons Bay offers an unparalleled lifestyle where every moment is infused with wonder and tranquility. (id:23309)
- Listing ID: X9367267
- Property Type: Single Family
Schedule a Tour
Schedule Private Tour
Melissa Cherry would happily provide a private viewing if you would like to schedule a tour.
Match your Lifestyle with your Home
Contact Melissa Cherry, who specializes in Gravenhurst real estate, on how to match your lifestyle with your ideal home.
Get Started Now
Lifestyle Matchmaker
Let Melissa Cherry find a property to match your lifestyle.
Listing provided by KELLER WILLIAMS ADVANTAGE REALTY
MLS®, REALTOR®, and the associated logos are trademarks of the Canadian Real Estate Association.
This REALTOR.ca listing content is owned and licensed by REALTOR® members of the Canadian Real Estate Association. This property for sale is located at 1211 BRYDONS BAY ROAD in Gravenhurst Ontario. It was last modified on September 25th, 2024. Contact Melissa Cherry to schedule a viewing or to discover other Gravenhurst real estate for sale.

