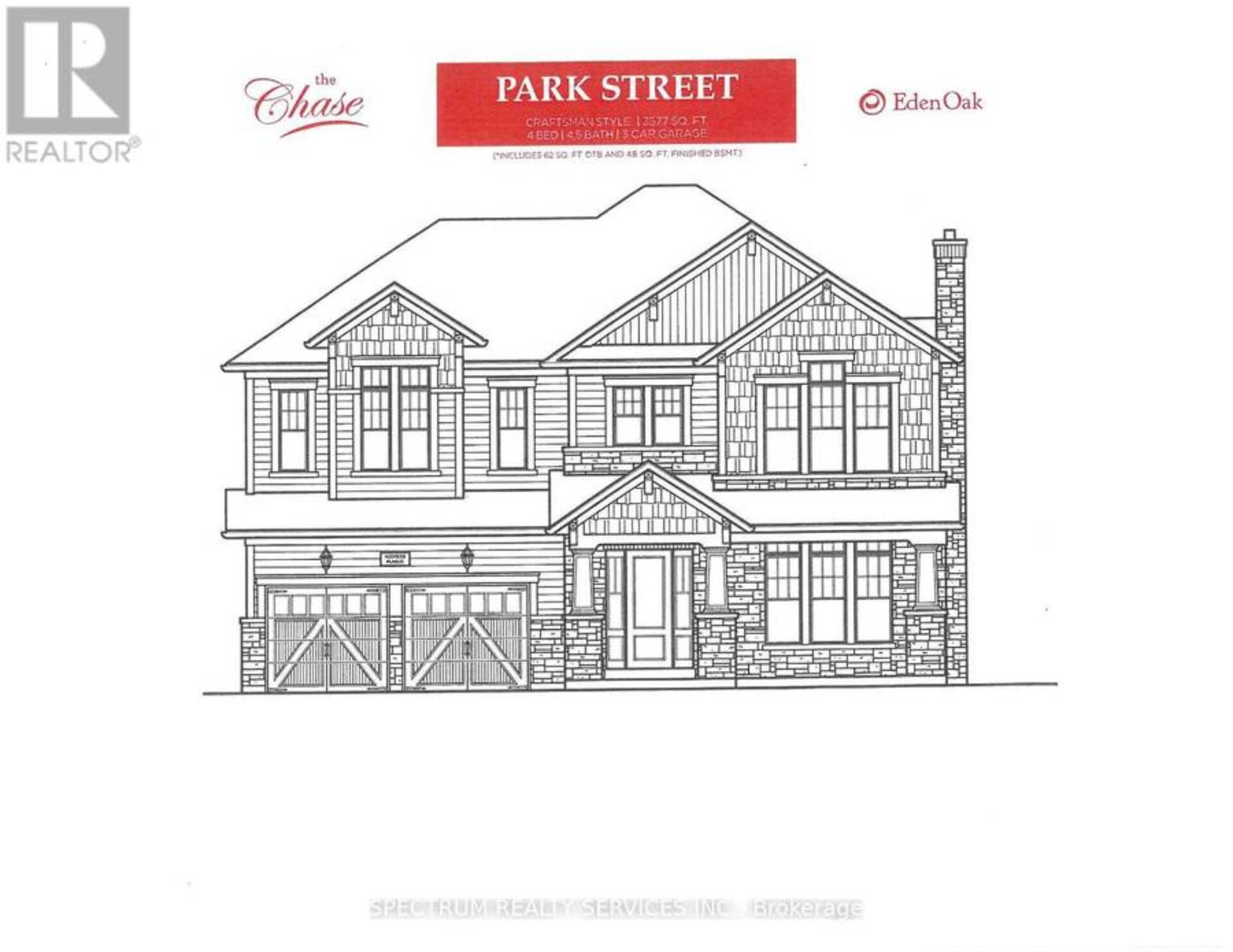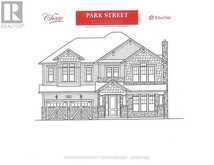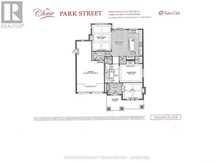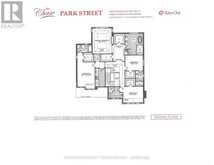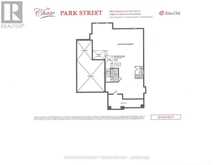106 PARK STREET, Halton Hills, Ontario
$2,249,900
- 4 Beds
- 5 Baths
To Be Built - Craftsman Model (Elevation A) By Eden Oak To Be Built In Georgetown. This 3577 Sqft Two-Storey Home Offers Open Concept Space, 4 Bedrooms, 3 Car Garage And 5 Washrooms Including Kitchen With Large Pantry, Double Sinks And Granite/Quartz Countertops. Gas Fireplace In The Family Room & Den To Add More Character To Home. A Patio Door Off The Dinette Allows For Easy Access To The Backyard. A Den/Office Is Conveniently Located Off The Main Entrance. (id:23309)
- Listing ID: W8172012
- Property Type: Single Family
Schedule a Tour
Schedule Private Tour
Melissa Cherry would happily provide a private viewing if you would like to schedule a tour.
Match your Lifestyle with your Home
Contact Melissa Cherry, who specializes in Halton Hills real estate, on how to match your lifestyle with your ideal home.
Get Started Now
Lifestyle Matchmaker
Let Melissa Cherry find a property to match your lifestyle.
Listing provided by SPECTRUM REALTY SERVICES INC.
MLS®, REALTOR®, and the associated logos are trademarks of the Canadian Real Estate Association.
This REALTOR.ca listing content is owned and licensed by REALTOR® members of the Canadian Real Estate Association. This property for sale is located at 106 PARK STREET in Halton Hills Ontario. It was last modified on March 25th, 2024. Contact Melissa Cherry to schedule a viewing or to discover other Halton Hills homes for sale.

