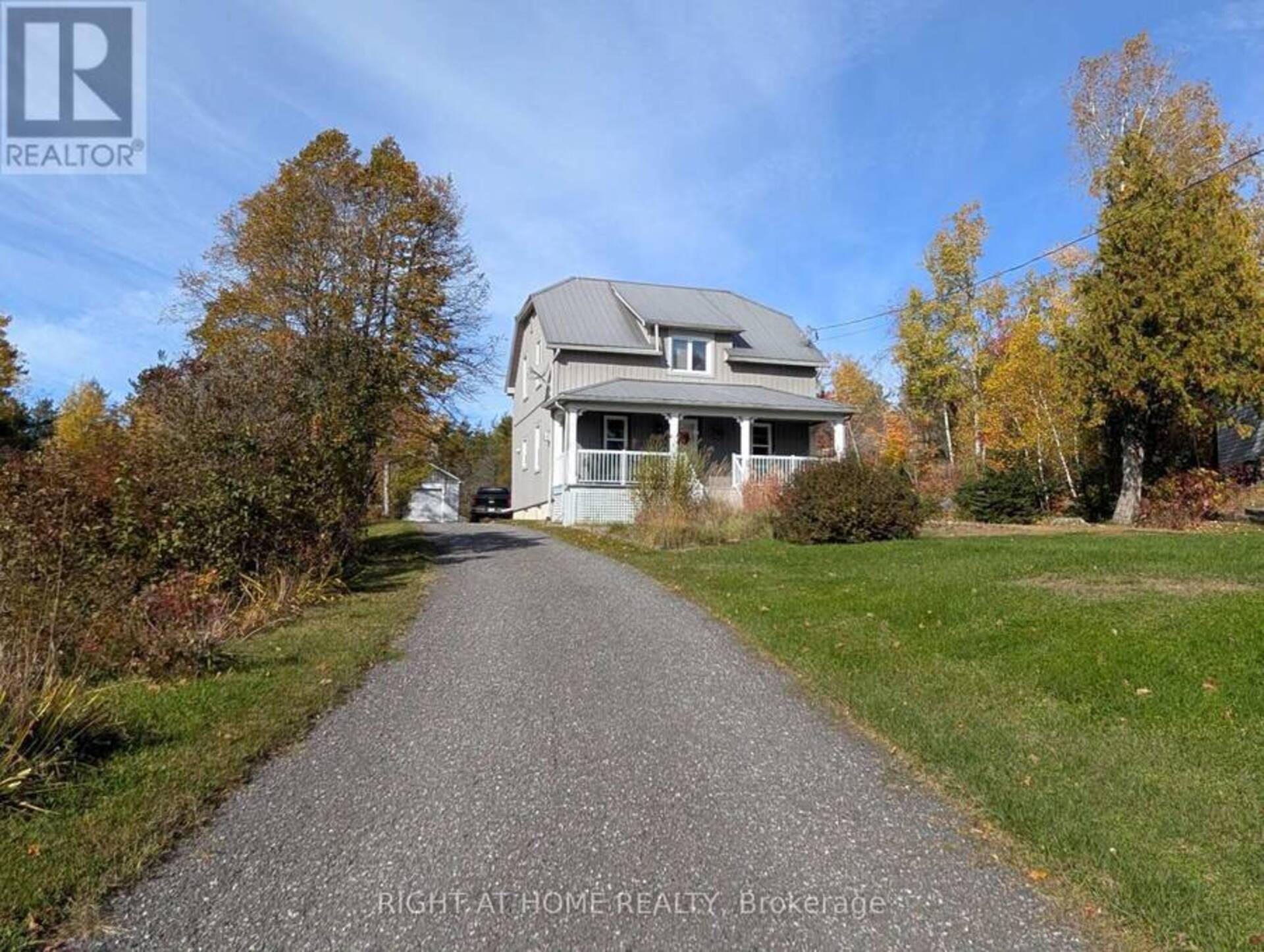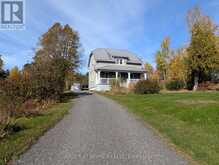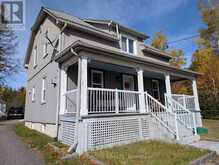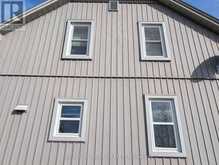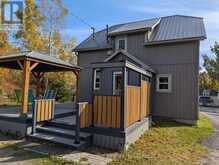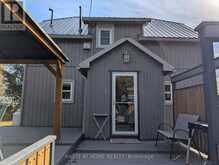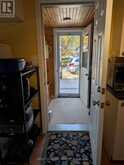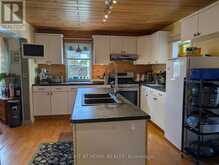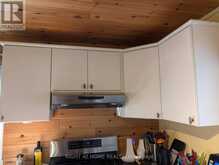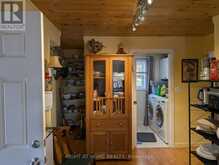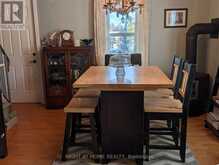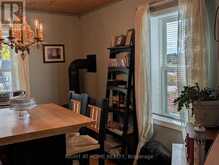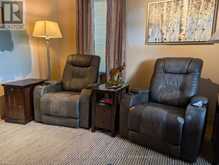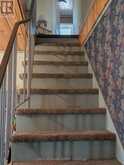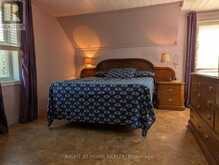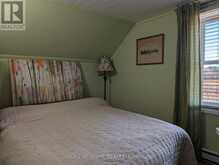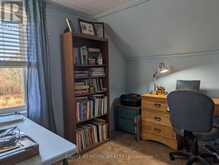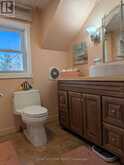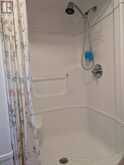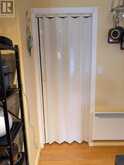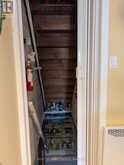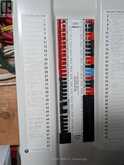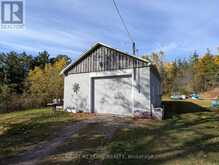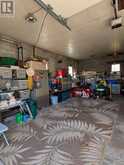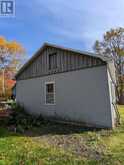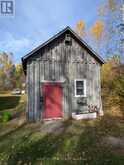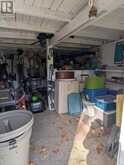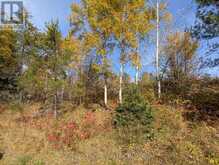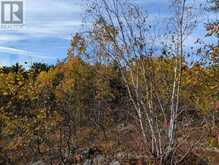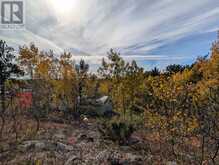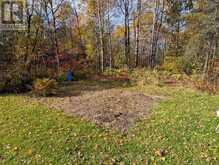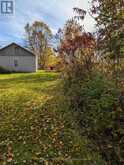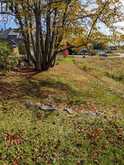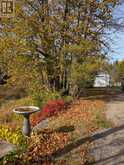10569 HWY 64 LAVIGNE, West Nipissing, Ontario
$395,000
- 3 Beds
- 2 Baths
This absolutely charming home has been lovingly restored and improved over 20 years of ownership by its very meticulous owners. It is located in the equally charming village of Lavigne, an important tourist and cottaging destination on Lake Nipissing's West Arm. The home is cozy, warm and inviting. The large kitchen is the hub of the house, featuring an island, stainless steel appliances and sleek, timeless cabinetry. The dining room is a roomy extension of the kitchen and features a propane-burning stove capable of heating the entire house, although it is supplemented by a state-of-the-art electric wall heater in the kitchen and in the primary bedroom and upstairs bathroom. Three good-size bedrooms and a bathroom are arranged upstairs. The property has a rural flavour due to the large .83-acre lot, the stunning rock outcropping on the east side and the view of a small farm to the southwest. The non-slip driveway has a turnaround behind the house so there is no need to back out of the driveway. The extra large (24' x 34') garage is a dream hideaway for the automotive connoisseur or the woodworking hobbyist. The shed allows for additional storage. It was originally a small horse barn. A vegetable garden, a rock wall and a second tier lawn complete the beautiful yard. This home is quite unique, has many bells and whistles, and must be seen to be appreciated. The owner is downsizing and many furnishings are included upon the purchaser's request; - a feature that suggests a use as turn-key cottage. (id:23309)
Open house this Sat, Nov 30th from 11:00 AM to 2:00 PM.
- Listing ID: X9510457
- Property Type: Single Family
Schedule a Tour
Schedule Private Tour
Melissa Cherry would happily provide a private viewing if you would like to schedule a tour.
Match your Lifestyle with your Home
Contact Melissa Cherry, who specializes in West Nipissing real estate, on how to match your lifestyle with your ideal home.
Get Started Now
Lifestyle Matchmaker
Let Melissa Cherry find a property to match your lifestyle.
Listing provided by RIGHT AT HOME REALTY
MLS®, REALTOR®, and the associated logos are trademarks of the Canadian Real Estate Association.
This REALTOR.ca listing content is owned and licensed by REALTOR® members of the Canadian Real Estate Association. This property for sale is located at 10569 HWY 64 LAVIGNE in West Nipissing Ontario. It was last modified on October 24th, 2024. Contact Melissa Cherry to schedule a viewing or to discover other West Nipissing properties for sale.

